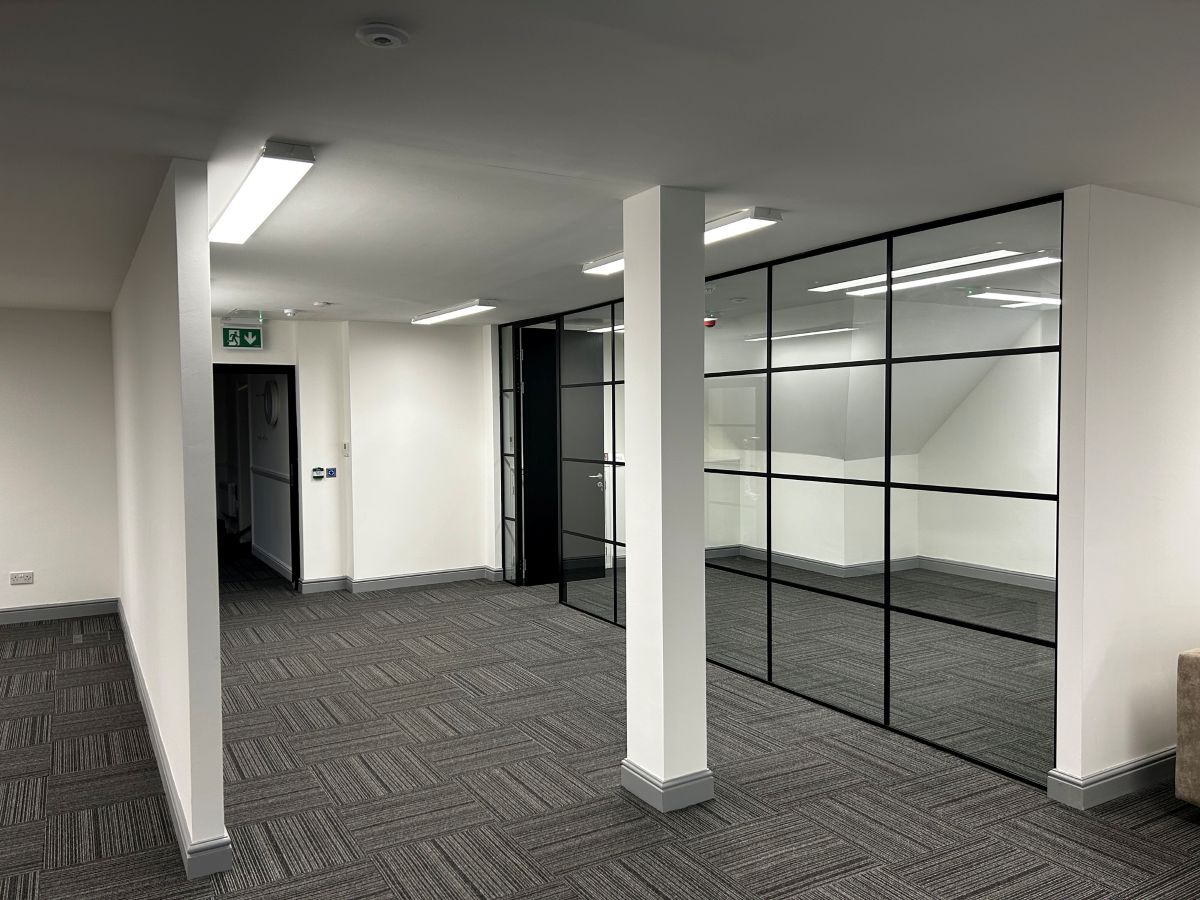
Client: Anstey Horne
Location: Altrincham
Project: Warrant House decarbonisation
Value: £460k
Project Managers: Scott Bennett and Matt Clare
The Warrant House in Altrincham town centre is an 11,000 sqft office space. It was divided up as six office suites over three floors. The former police station, located on the High Street, was built in 1915 and subsequently converted into offices in 1995.
The whole building was heated and hot water provided by gas boilers. As these were approaching the end of their working life, the decision was made to remove gas altogether and switch to a fully electric system utilising Daikin VRV/DX system to provide cooling in summer and heating in winter, along with electric hot water heating.
In summary, the main aim of this project was the decarbonisation of a Grade A office space in Altrincham.
To remain as Grade A office space, within the changing rules for EPC ratings, improvements needed to be made. In this project, the building owners sensibly acted as part of a planned capital expenditure programme. This has future proofed the building to ensure it complies with current and future regulations, with an aim to achieve net zero, well before it is mandated.
The project first saw the phased installation of a new VRX/DX ASHP heating and cooling system in occupied offices. The timescale was tight at 14 weeks for the whole project but this was well planned and delivered on time.
There was also a major reconfiguring of the electrics to provide for the new AC system and during these works, we ran all of the strings for Solar PV installation. This preliminary work will make installation much easier during phase two of the project and ensure minimal disruption to the client and their tenants.
The project was extended to include the CAT A and CAT B fit out of suites five and six on the second floor and at the same time, remove meeting room partitions to make it open plan.
With the new configuration in place, we installed new carpet tiles, ceiling tiles, painted and decorated to finish it to an agreed standard. There was also the installation of LED lighting to replace tube halogens, a new kitchen and toilets. Finally, we installed new aluminium and glass fire doors to suite entrances to match the others within the building.
With all of the installation work completed, the Kimpton team removed all of the existing boilers, pipe work and radiators having fully drained the system first. This involved builders work and decoration to ensure the high end finish that grade A office space demands.
The project has been managed by Scott Bennett with Matt Clare on site overseeing the work. Speaking about the project Matt Clare said “This was a great project that has done wonders for a building that looked quite up to date, but was failing on the EPC rating. The work delivered by the team will ensure the office space continues to be useful and usable for years to come.”
If you would like to discuss any of our services, please call 0151 343 1963 or complete the form below and we will be in touch shortly.